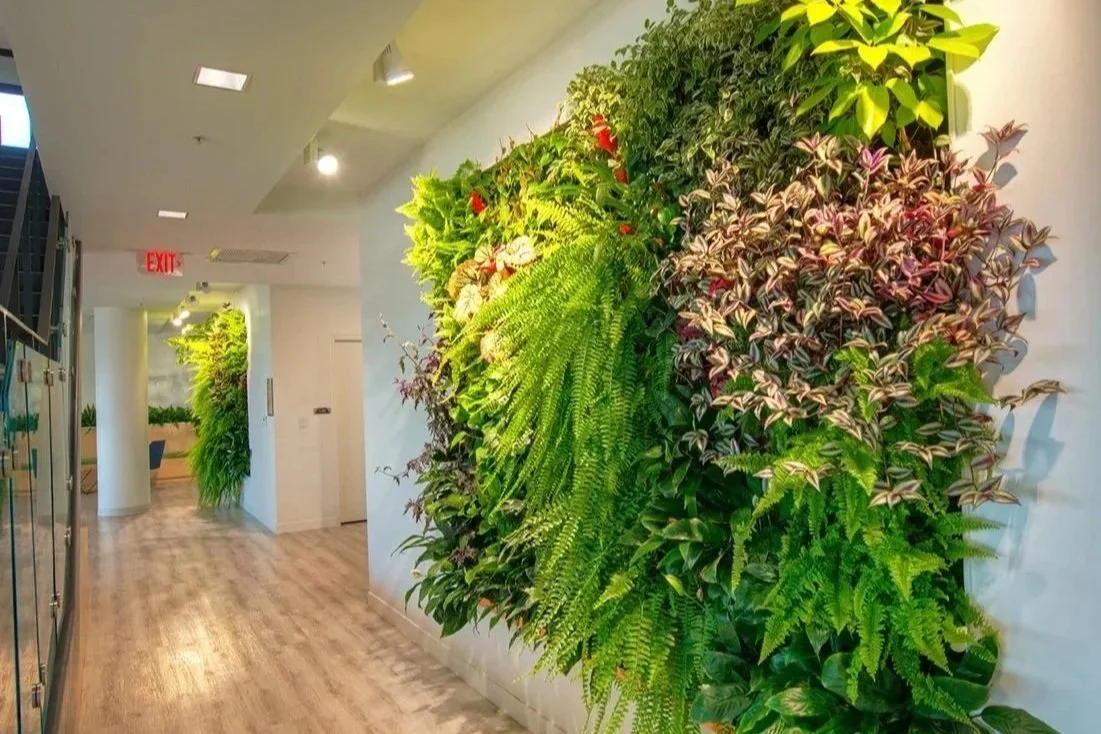Tri-Health Offices - Baldwin Tower
Cincinnati, Ohio
In the spring of 2016, Urban Blooms delivered an in-office presentation to GBBN Architects in downtown Cincinnati. This was one of our first presentations to a major architecture firm, and since then, we’ve presented to over 30 firms across the Midwest. GBBN has remained a valued partner, collaborating with us on multiple projects that bring the beauty of nature into working environments. Our first joint project was the 7-story TriHealth office complex in Cincinnati’s Baldwin Tower, an opportunity to brighten the days of hundreds of dedicated healthcare workers.
This project features five living walls, each measuring 10 by 8 feet, and spans over 70 feet in elevation between the highest and lowest gardens. The main challenge was to deliver consistent irrigation across the elevation differences and provide optimal artificial lighting to ensure healthy plants and visually stunning walls on every floor.
This project transformed TriHealth’s new offices into a model of biophilic design, and is one of the most extensive living wall installations in the country.



