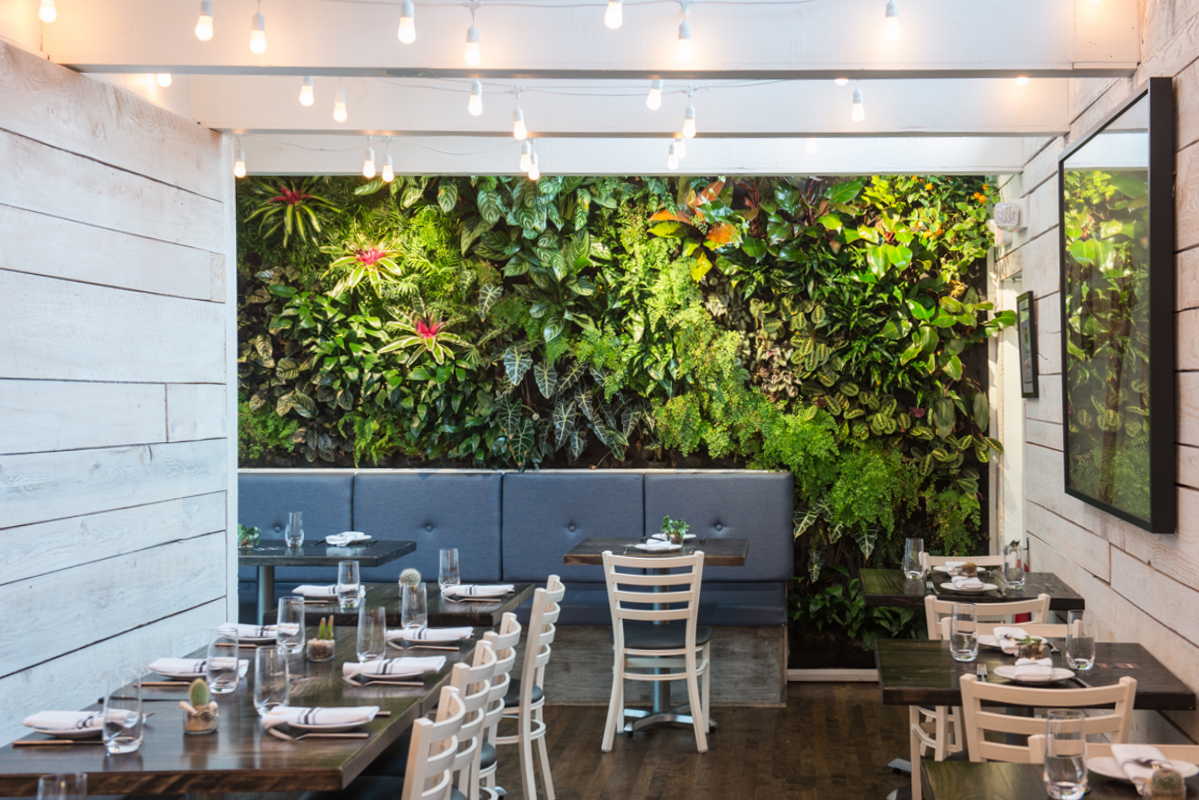E+O Kitchen - Hyde Park Cincinnati
Background
This is where it all began. After a year of prototyping, reading studies, and developing our Living Wall system, we met with the owners of E+O Kitchen. Our new concept aligned perfectly with the restaurant’s vibrant Asian/Latino fusion theme.
Challenges
This project became the first large-scale interior test of our system; a 16-foot-long Living Wall that varied in height from 6 to 9 feet, built around a bench designed for guest seating. This layout presented a unique challenge of selecting and placing plant species in a way that added beauty without disturbing diners seared below.
Outcome
The result was a spectacular success. The modern, tropical aesthetic is carried through the lush greenery, upbeat music, and bold flavors on each plate. This Living Wall has continued to delight both patrons and staff, bringing natural beauty to an already dynamic dining experience at E+O Kitchen.



