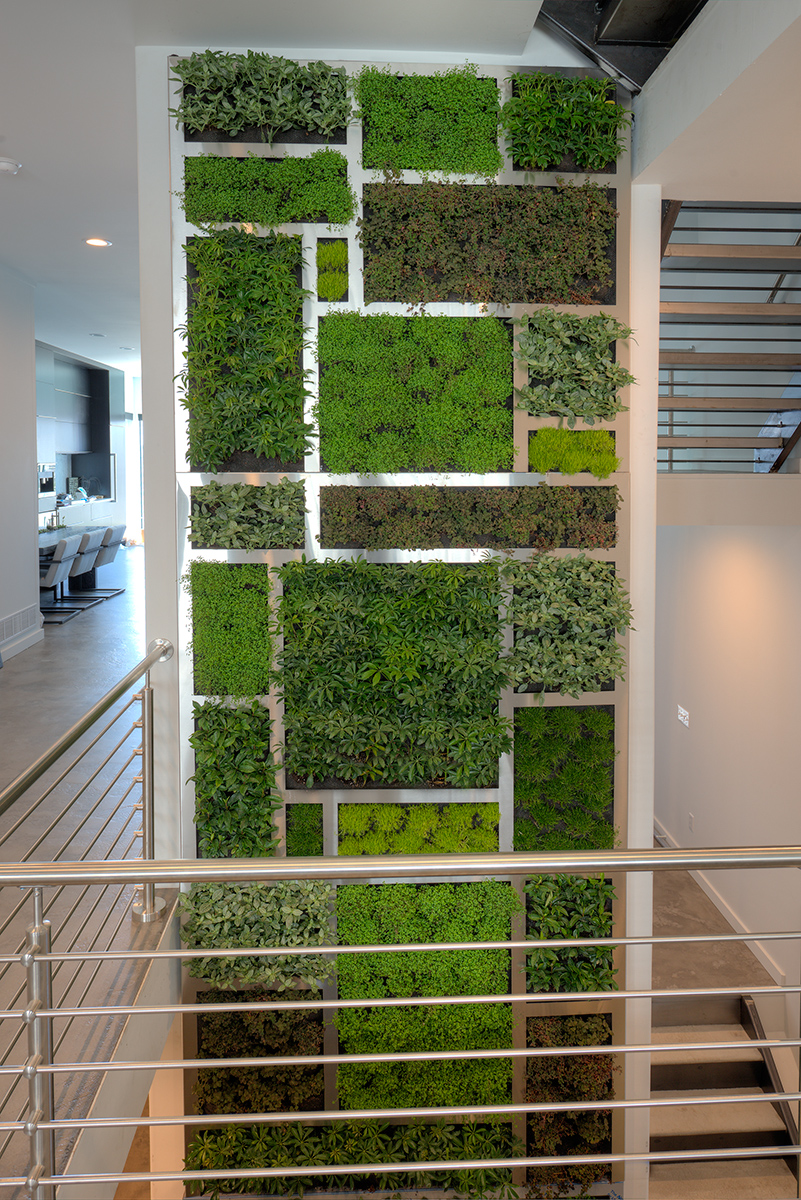Mt. Adams - Private Residence
Background
In the fall of 2015, Urban Blooms was approached by a local CEO who had been inspired by our living wall installation at E+O Kitchen. At the time, he was in the midst of designing a new home in Mt. Adams and wanted to incorporate a similar living element into the residence.
We collaborated to design a striking 25-foot-tall installation that spans the full height of an elevator shaft wall, becoming a focal point within the home. To complement the modern architecture, we developed a custom laser-cut stainless steel grid that both frames and enhances the lush variety of plant species.
Challenges
At Urban Blooms, we take pride in the versatility of our systems and our ability to incorporate a wide range of materials to achieve distinct design aesthetics. This project is a perfect example of the high level of customization we offer. When tasked with creating a "modern" layout, we sourced a solution from a local metal supplier that aligned perfectly with the design vision. By seamlessly integrating this material into our existing system, we were able to deliver a personalized installation that met both aesthetic and functional goals.
Outcome
Over the course of the installation and the subsequent years of maintenance, we’ve developed a close relationship with the family. We perform specialty cleanings before their gatherings, and they’ve become enthusiastic supporters of our sustainability-themed events. Both the kids and their dogs share the excitement when we arrive for our routine maintenance visits.


